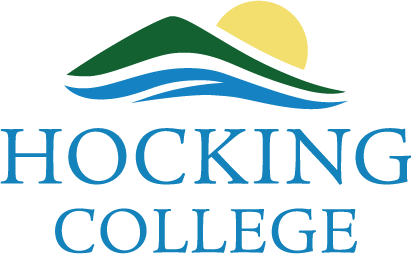Hocking College facilities are maintained by on-campus operations covering the physical assets of Hocking College and supporting the college's mission by ensuring a safe and functional physical environment.
Below are questions that have been asked and answered for each referenced project:
Project: (RLB 2017-04)
Question: The 1st page lists this RLB as ID# 2017-04, but the 2nd page refers to this as RLB ID# 2017-03. Please clarify which RLB ID# is the correct number to use.
Answer: The 2nd page references RLB ID# 2017-03. That was a typo, it should have read as RLB ID# 2017-04.
Question: Do you want three separate quotes, one for each area, or do you want one lump sum quote. Please clarify.
Answer: Please provide three separate quotes, one for each area, as that will dictate the order and priority of each area.
Question: What do the red lines represent on each sheet? Are they are yellow lines for traffic control purposes? Please clarify
Answer: The red lines on the sheets provided indicate where yellow lines should be installed for traffic control purposes and areas of no parking.
Question: On the drawing for Shelter House and Basketball Court what do the lines indicate between parking spaces 19 and 20 over to the visitor parking space?
Answer: The lines between parking spaces 19 and 20 indicate pedestrian walkway areas and safety zones leading up to the shelter house.





